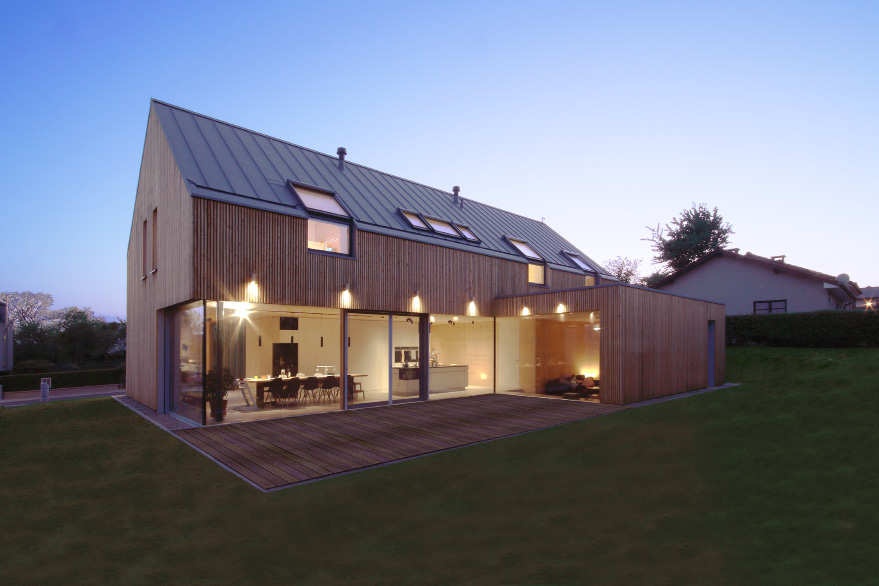Filsdorf
Visites
Extérieur uniquement
Réalisation
A : morph4 SARL
I : ICB Ingénieurs-Conseils en Bâtiment SARL
2017-2019
Description (FR)
Composée d’éléments lamellés croisés, cette habitation comprend un volume principal avec toiture classique à deux versants, prolongée par un cube qui étend l’espace de vie et offre de généreuses perspectives sur l’extérieur.
Description (EN)
Main volume with gable roof supplemented by an adjacent cube that extends the living space and has generous sight lines across the exterior. Constructed of cross-laminated timber elements from the top edge of the solid basement.
 morph4 architecture
morph4 architecture
Adresse
49.5336662, 6.2487108
 morph4 architecture
morph4 architecture
